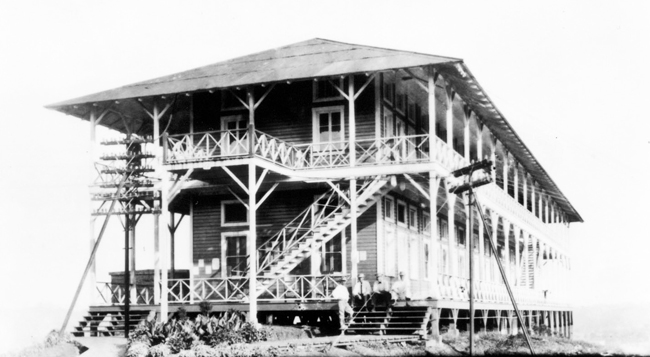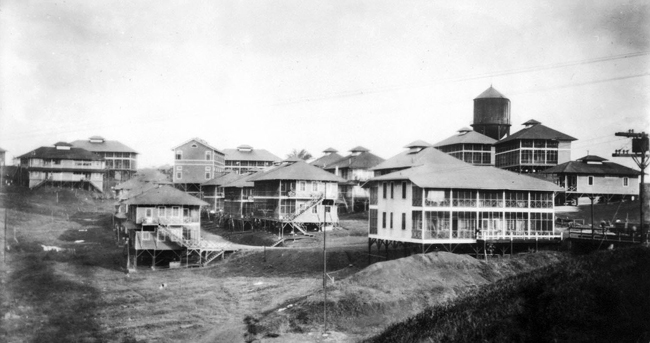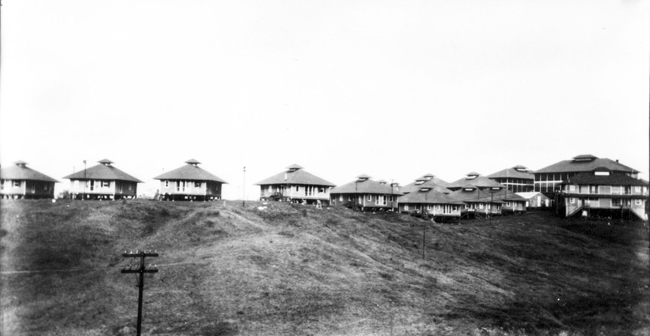A while back, I posted some great old photos of the new town of Gatun when the town was relocated from the original site which is now under the Gatun Dam and lake.
I came across a collection of great old photos that were evidently taken and owned by someone that worked and lived in Gatun during the construction of Gatun Locks.
I plan on posting some of these photos in the weeks to come as they are very interesting and great captures in time.
There are three photos this week. The first is the Gatun Administration
(February 22, 1909) building that was located on a hill overlooking the Gatun Locks construction. I have never seen
a close up of this building until now. I have seen many photos of the locks construction with the
administration building in the background up on the hill. The photo is a
bit over exposed, but gives a good idea of what a grand old building this was. This was the headquarters of Major William L. Sibert and all the master minds that succeeded in the
completion of the largest set of locks on the Panama Canal. Note the amount of wires on the telegraph/power pole next to the building. This leads me to believe that a pretty
sophisticated communications system was housed in this building.
The next two photos are great shots taken from the administration building looking into the town of Gatun. The one directly below was taken in the direction of the
I.C.C. Hotel and water tower. One interesting thing I see in the photo are the streets are
laid out the same as the Gatun we knew. The street in the immediate center is or would
be S. Lorenzo PL.. The houses along this street were know as "Type 14 House". You can view three scans (.pdf) that I made from original plans that I have in my collection by
(clicking here) (May
take time to load - Large File). The inner floor plans that are with
the set are not very legible so I didn't post them. According the the floor plan, there were four apartments with each having a kitchen, dining room, sitting room, bed room (1), bathroom with toilet,
sink and shower, an inner screened porch, and screened veranda. The kitchen was
equipped with a wood stove and you can see the tile flue to exhaust the wood stove. The bottom photo shows
some smaller cottages which would be to the left of the second photo. I attempted to make a panorama with the two photos but were taken from a different position, so they wouldn't line up correctly.
It looks like the residents of Gatun had a comfortable town. I do believe that this part of town was for Gold Roll employees.




