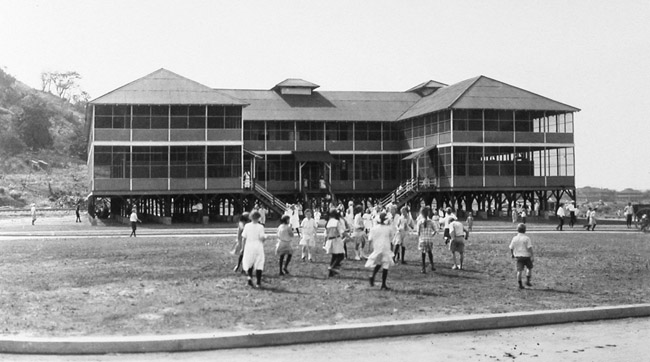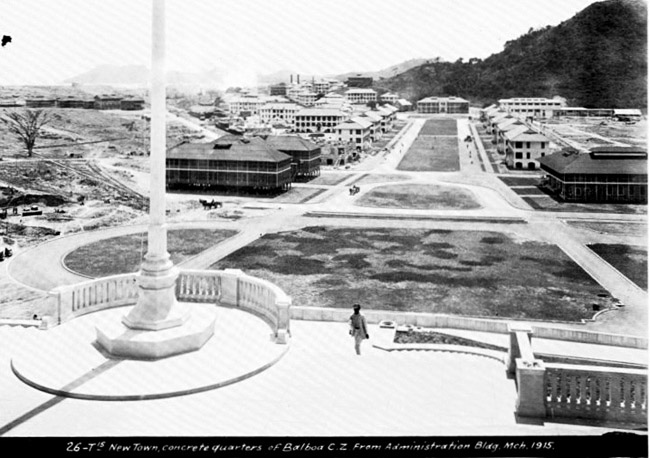 |
Photo of the Week
November 13, 2011
 |
|
Bill
Fall sent me a paragraph that he extracted from The
Canal Record Vol. VII, No 51 p 512 Aug 12, 1914
Schoolhouse—A temporary schoolhouse, to consist of
four Type-5 bachelors’ quarters placed together, forming a
2-story building with a plan roughly resembling the letter
“H,” is to be constructed across the Prado from the fire
station. It will contain 14 class rooms, a
laboratory, principal’s office, and retiring room for
teachers. As part of the site, raised by dry
fill, was originally about nine feet higher than the approach,
it was found advisable to sink first the concrete footings in
the lower part and then to distribute over this area the spoil
from the excavation for footings in the
higher part, thus giving the site a more nearly even grade.
Concrete is now being poured for the last of the footing.
Work on the proposed hotel, courthouse, post-office, sanitary
inspector’s office, district physician’s office, permanent
schoolhouse, and railroad station has not been begun.
Work on the Administration Building, as recently review,
includes a variety of finishing operations.
The photo above is a really great shot
of a front view of the school with children that appear to be at
recess. This photo was sent in by Bill Fall. The photo
below sent in by Chuck Hummer gives you a good birds-eye view of
where the school sat. This appears to be in the same location
as the later constructed concrete school building. They must
have had another location to place the students during the
dismantling of the old wooden building while construction the new
concrete building. In the photo below, there appears to be
more construction of concrete housing going on just across the
street from the school and beyond down Barnebey Street. |
 |
Home|
Photo
of the Week | Photo
Archives | Main
Show Room | Photo
Room | Military
History
PC
History | Sign
Guest Book | Read
Guest Book | Search
CZ Images | CZ
Web Searcher
Gift
Shop | Links
