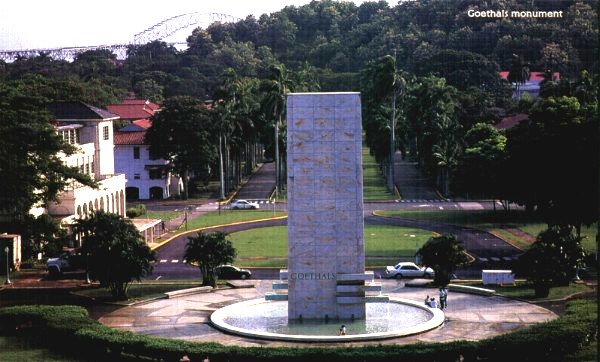Balboa
lay below, a conduit for cars traveling from the locks and the little towns upcanal to
Panama City. I tried to imagine the setting in 1907, before Balboa was built, when the
landscape architect Frederick Law Olmsted Jr., son of the creator of New York's Central
Park, and sculptor Daniel Chester French were sent down by the national Commission of Fine
Arts to suggest how the canal and its environs might be made more picturesque. "'The
Canal," they wrote in their subsequent report, "like the Pyramids or some
imposing object in natural scenery, is impressive from its scale and simplicity and
directness. One feels that anything done merely for the purpose of beautifying it would
not only fail to accomplish that purpose, but would be an impertinence."
Impertinent or not, Balboa had to be built nearby to
accommodate administrators and workers, and it required landscaping as well as houses,
offices, schools, and so on. Goethals wanted "a town that shall be a credit to the
nation and a place of comfort for those who inhabit it." He wanted, more precisely, a
150-acre town site to support 130 buildings, a layout of streets, walkways, sewers, and
water lines, and everything landscaped.
By this time, the Administration Building was already
rising on an artificial mound at the base of Ancon Hill; it would soon take shape as an
Italian Renaissance complex with a covered central entrance, dominating everything on the
plain below. It still does-including even McDonald's. But the young man who in 1913
finally took the job of laying out the town, William Lyman Phillips, was determined to
make the rest of Balboa appealing on a more human scale.
Exactly 108 steps below the Administration Building is the
garish fountain dedicated to Goethals, a monolith in white marble. More impressive are the
corutu trees on either side, 40 feet in circumference, with vast green canopies,
and the prado beyond, the formal approach to the administrative hill that Phillips,
who had been a student of Olmsted Jr.'s at Harvard, designed. Royal palms line the prado.
Phillips didn't care for these "feather-duster trees," but Goethals did, and
so they are seen everywhere in Balboa. The buildings shaded by them are uniform, with
raised porches and the ubiquitous red tile roofs.
Phillips accommodated the town to its natural setting, in
sharp contrast to the faux palace above it. His enlightened town plan, with winding
streets and bountiful landscaping, avoided of whenever possible the linear regimentation
dear to the military; rendering Balboa a more relaxed environment.
Goethals offered little support to the young, inspired
landscape architect; finally Phillips departed Panama in disgust, neither his plans nor
the effects of his ambitious landscaping fully realized. Another landscape architect, one
of several brought in to finish up Balboa, remarked of Phillips, "I don't know who he
was, but he was a master." Phillips also "may have been the only man on the
isthmus who understood the importance of making a visually harmonious tropical town which
would reflect the rhythm and style of life in Central America," according to his
biographer, Faith Reyher Jackson, writing in Pioneer of Tropical Landscape Architecture.
The Panamanian architect and historian Samuel Gutierrez told me that "gardens were
kept as an integral part of the houses, and the houses were so well suited to the
tropics." I found the community to be like a North American suburb, the winding
streets set about with small houses and large ones of a similar design, linked by the
profusion of plants and by a common, if vague, sense of purpose.
The open foyer of the old U.S. Post Office next to the
plaza, also designed by Phillips, suggested a precursor of the mini-mall. |

|
 
|
|